Batumi Forest Village
Structure of the villa
The villas in the BATUMI FOREST VILLAGE complex range from 210 to 230 square meters
The open-space design allows for ergonomic furniture arrangement.
Each villa features a combined living room, dining area, and kitchen, along with bathrooms and comfortable bedrooms ideal for teenagers and children.
The upper floor boasts a spacious private balcony, while the ground floor provides access to a sizable private garden (40 square meters) leading to the pool area.
Standard planning includes a well-appointed living room, dining area, and kitchen on the first flor.
Bedrooms and their respective bathrooms are located on the second and third levels, each floor equipped with a small balcony.
Additionally, each villa offers access to a designed roof level featuring a large private balcony, suitable for various activities such as sunbathing, outdoor fitness, relaxation, or stargazing.
Completing the package, each villa comes with private covered parking and a direct entrance to the villa from this space.
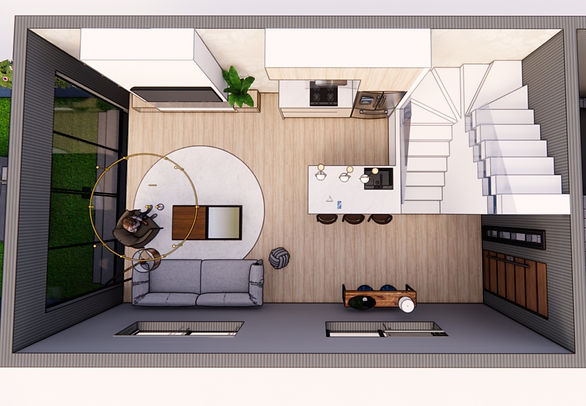
Ground floor
The living room and kitchen, with an architectural design, blend into a bright, roomy open space, accessing both the parking area and front yard.
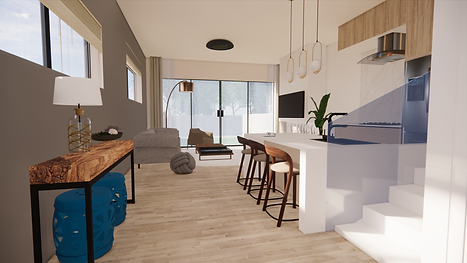

First floor
In one villa layout, the first floor encompasses a master bedroom with a connected bathroom and access to a private balcony.
For the second villa type, the first floor comprises two bedrooms – a master bedroom and an additional bedroom. This level also features a roomy bathroom and provides access to a small balcony.

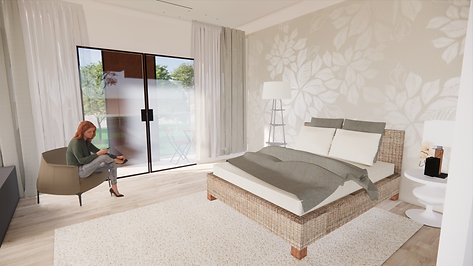
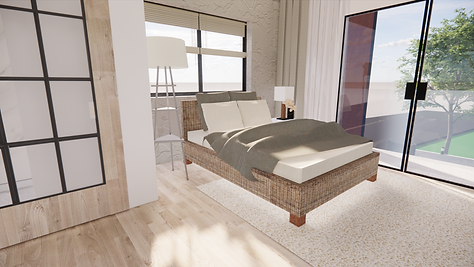

Second Floor
Identical children's rooms are located on the second floor.
A play and storage area welcomes you at the entrance to the rooms, accompanied by a dedicated work area and bathroom.
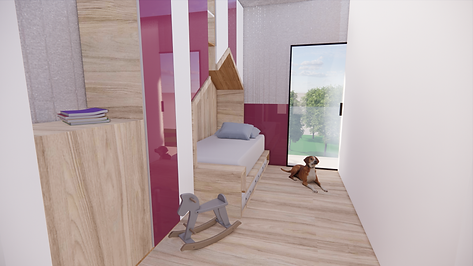
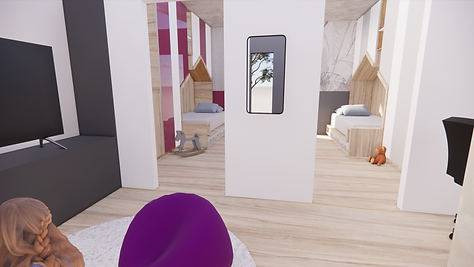
Rooftop
On the rooftop, you'll find a generous balcony bathed in sunlight and fresh air.
The staircase divides the balcony into two parts, offering versatility for a range of activities, from leisurely pursuits to fitness and even interior gardening.
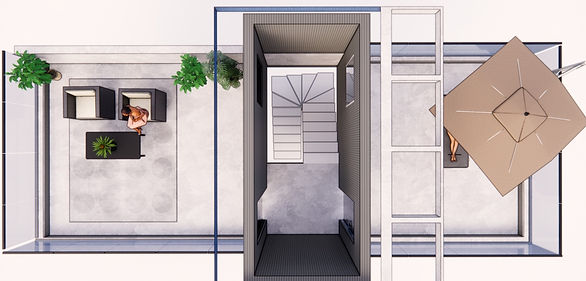


Explore the interior of the villa through a virtual tour
